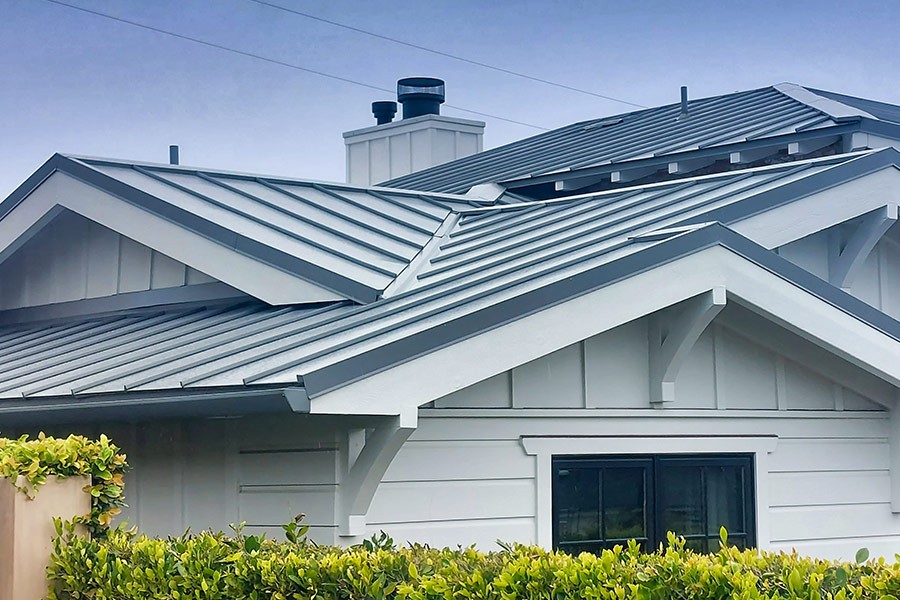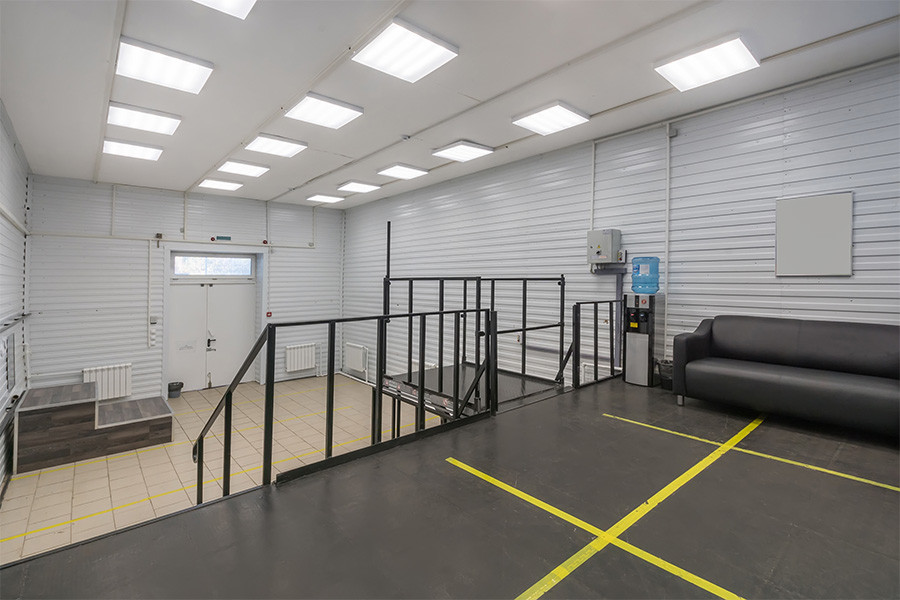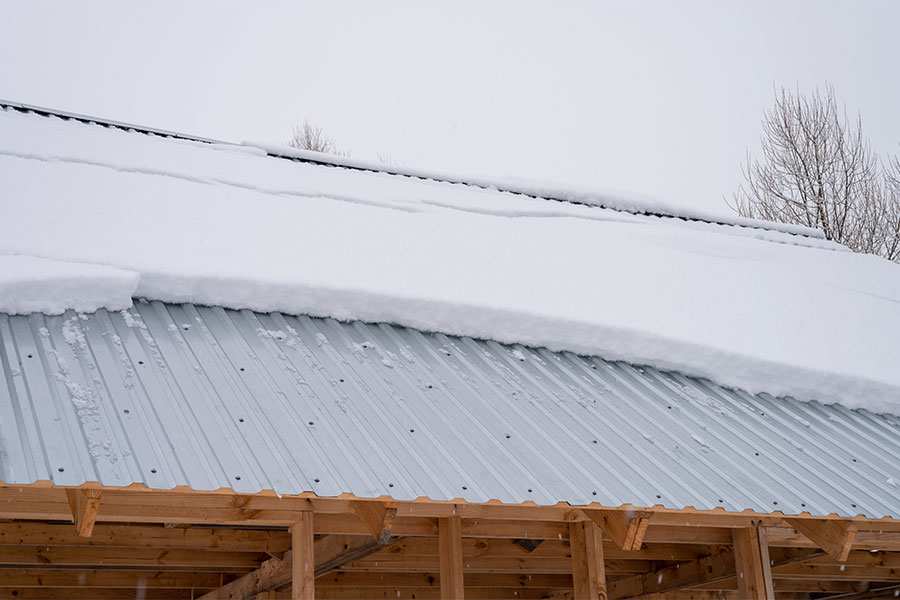Over the years, we’ve seen a dramatic increase in the number of low-slope roofs in both commercial and residential roofing projects in Montana. While low-slope roofs have a sleek aesthetic and can be useful in certain climates, they’re not as effective as you think—especially when it comes to metal roofing.
If you want your metal roof to perform at its best, it’s essential to have a roof slope of at least 3:12. Having a roof with a slope of 3:12 or higher keeps your metal panels performing at their best and draining properly. But what if you are working on a roof with varying slopes? How do you choose the best panel for your needs? How does slope impact your metal roofing decisions?
Our Bozeman metal roofing experts have seen thousands of metal roofing projects over the years, so we know how slope impacts your choice in metal panels. To help you out, we’ve created this resource so you can tackle every slope on your project’s roof with ease and confidence. Keep reading to start your next metal roofing project off on the right foot (and the right slope).
Understanding Metal Roof Slope
What is Roof Slope?
Roof slope, often expressed as a ratio of “rise over run,” measures the vertical rise of a roof for every horizontal twelve-inch (one-foot) length. For instance, a 3:12 slope means the roof rises three inches for every twelve inches of horizontal run. This is a crucial metric in roofing because it directly affects how water and snow are managed on the surface of your roof.
Why a Metal Roof Slope of 3:12 or Higher is Recommended
Choosing a metal roof slope of at least 3:12 is not a random preference. It’s based on sound roofing practices, particularly when dealing with metal roofing systems like those commonly used in Montana. Here’s why our Bozeman roofing experts emphasize this recommendation:
- Improved Water Drainage
A slope of 3:12 ensures that water doesn’t pool on the roof but instead flows off quickly. Water pooling can lead to increased wear and tear; in colder climates, it can freeze and cause structural damage or leaks. - Enhanced Snow Shedding
In Montana, where snowfall is a regular part of life, having a roof slope that helps shed snow efficiently is crucial. A steeper slope reduces the likelihood of snow accumulating on the roof, which can add excessive weight and stress to the structure. - Prevents Ice Dams
Ice dams occur when melted snow refreezes at a roof’s edge. A sufficient slope helps to minimize the freezing and thawing cycle that contributes to ice dam formation, protecting your eaves and the interior from water damage. - Optimal Performance of Metal Panels
Metal roofing panels are designed to function best with a certain minimum metal roof slope. Lower slopes can hinder the panels’ ability to expand and contract with temperature changes, potentially leading to buckling or gaps. - Building Code Compliance
Many building codes specify metal roof minimum slope requirements to ensure safety and effectiveness in roof design. Adhering to these guidelines not only keeps your building legal but also optimizes the roof’s performance and lifespan.
Managing Complex Roof Designs
In buildings with multiple roof sections, each potentially having a different slope, the importance of adequate drainage is magnified. Different slopes on the same roof can lead to varied water flow rates, which may cause issues if not properly managed. Here’s where the slope of each section plays a crucial role:
- Variable Slope Dynamics: Each section must be carefully planned to ensure that water flows smoothly from higher slopes to lower ones without accumulating at any junction. This requires strategic placement and angling of each panel segment.
- Panel Type and Drainage: The type of panel used also becomes crucial in these scenarios. Panels need to be selected not only for their aesthetic or cost but also for their ability to facilitate efficient water flow across varying slopes.
- Speed to Exit: The goal is to get the water off the roof as quickly as possible, especially in areas where different slopes meet. The faster water can exit the roof, the less likely it is to cause problems. This might mean enhancing certain sections of the roof with additional underlayment or tweaking the gutter system to handle larger volumes of water swiftly.
Importance of Underlayment in Relation to Metal Roof Slope
Underlayment Overview: The Unsung Hero of Roofing
Before we dive into the nitty-gritty of panel selection, let’s talk about an often overlooked but critical component of any roofing system—the underlayment. Serving as a protective barrier between your roof deck and the metal panels, underlayment plays a pivotal role in waterproofing. There are primarily two types of underlayment used in roofing:
- Synthetic Underlayment: This is a durable, lightweight fabric-like material that’s fast becoming the standard for new roofs. Nailed down during the installation process, synthetic underlayment is mold-resistant, lays flat, and is less prone to tearing than traditional felt.
- Peel-and-Stick Underlayment: Also known as self-adhering underlayment, this type goes a step further by creating a watertight seal that adheres to the roof deck. This type is particularly effective in preventing leaks and is ideal for battling against ice dams in colder climates. Bonus: peel-and-stick underlayment is typically budget-friendly, helping you save money on your project.
How Slope Influences Underlayment Choice
The slope of your roof is a guidepost for selecting the right underlayment, especially in climates like Montana’s, where snow and rain are frequent visitors.
- Moderate to Steep Slopes (3:12 and higher): For these slopes, synthetic underlayment often does the job well, providing necessary protection. However, in areas where ice damming is a concern, like at the eaves or in valleys, peel-and-stick products are recommended to provide an extra layer of protection. Make sure to check local building codes for additional requirements.
- Low-Slope Metal Roofs (below 3:12): Here’s where high temp peel-and-stick underlayment really shines. Low-slope roofs are more susceptible to water pooling and slow drainage, which can lead to leaks and moisture damage. Applying a peel-and-stick underlayment across the entire surface offers a continuous barrier against water ingress. Double check your local building codes for any other specifications to account for.
Our Advice for Low-Slope Metal Roofs
When dealing with a low-slope roof, don’t cut corners—layer up. We recommend going beyond the standard practice and opting for double coverage with high temp peel-and-stick underlayment. This ensures that even if the metal panels above are compromised, the robust underlayment will keep moisture out and your building dry.
Also, always ensure that any underlayment, especially peel-and-stick varieties, is rated for high temperatures. Metal roofs can get particularly hot under the sun, and using a high-temp-rated underlayment prevents it from melting or cracking or degrading over time.
Panel Selection Based on Metal Roof Slope
Choosing the correct type of metal panel is crucial and largely influenced by the slope of your roof. The slope not only affects the overall functionality and longevity of the roof but also dictates which type of panel will provide the best performance. Generally, you can visit the pages for each of our panel types for minimum slope recommendations or call us for a consultation. For now, let’s explore the below types of metal panels and understand their minimum slope requirements:
Exposed Fastener Panels
Exposed fastener panels are a common choice for many roofing projects due to their cost-effectiveness and ease of installation. However, their use comes with specific limitations when it comes to roof slope. Here are the minimum slope requirements for the panels we carry at Great Northern Metal Company:
- 7/8″ Corrugated
- Minimum Slope: 2:12
- PBR (Purlin Bearing Rib)
- Minimum Slope: 3:12
- Tuf Rib
- Minimum Slope: 3:12
- 3′ Rugged Rib
- Minimum Slope: 3:12
- 7.2 Box Rib
- Minimum Slope: 1:12
Concealed Fastener Panels
Concealed fastener panels offer an aesthetic and functional upgrade from exposed fastener systems. Here are the minimum slope requirements for the concealed fastener panels we carry:
- Mechanical Lock 1″
- Minimum Slope: 3:12 (can vary per situation)
- Mechanical Lock 1.5″
- Minimum Slope: 3:12 (can vary per situation)
- Mechanical Lock 2″
- Minimum Slope: 1/5:12 *with mastic or butyl
- 1″ Nail Strip
- Minimum Slope: 3:12 or Greater
- Trusnap 1.75″
- Minimum Slope: 2:12 or Greater
Standing Seam Panels
Standing seam panels are favored for both higher and lower slopes due to their robust weather-tight capabilities. Their interlocking design and concealed fasteners minimize water penetration risks, making them ideal for regions with significant precipitation or snowfall, like Montana. Typically, standing seam panels require a minimum slope of 3:12. Some, however, can go down to ½ :12. Check in with our team for more information on the standing seam panels we recommend.
How to Choose the Right Panel for Your Roof’s Slope
So, after diving into the details of slope and the roofing factors it impacts, you still may be wondering how to choose the right panel for your metal roof’s slope. We’ve created this short checklist for you to walk through to help with just that:
- Get a Metal Panel Consultation ASAP: We truly believe consultations make a huge difference when selecting a metal panel for your project. Our industry experts know that every roofing project is unique, so we take the time to understand all the specs of your project to make educated panel recommendations for your project. We take into account the local climate of your project, the roof’s complexity, slope, design, and more to ensure you can make an informed decision for your project.
- Consider the Local Climate: Even in Montana, there’s a dramatic difference between the snow loads you get in Big Sky vs Livingston. Every region is different in the climate it experiences, so you’ll want to select a panel that can hold up to your project’s local weather conditions. Every project’s situation is different, so that’s why we highly recommend consulting with our experts for panel recommendations for your area’s climate conditions.
- Architectural Style: If you have multiple slopes or an extremely complex roof design, you’ll want to account for these factors when selecting a metal roof panel. Select panels that fit your varying slope’s needs and maintain the architectural vision from the plans.
- Local Codes: Sometimes local building or HOA codes dictate what panels you can or cannot use on a roofing project. Make sure you thoroughly understand the building codes for your project’s area to make sure your roof is up-to-code and high-quality.
Ready to Talk Slope and Shop?
Ready to select metal roofing panels for your next project? At Great Northern Metal Company, we’re here to ensure your roof is not just another layer of your building, but a well-thought-out, performance-driven feature. Whether you’re wrestling with the complexities of varying slopes or you just need straightforward advice on the best metal panels for your roof, we’re here to help. Reach out today for a personalized consultation, and let’s set your project on the path to success.


