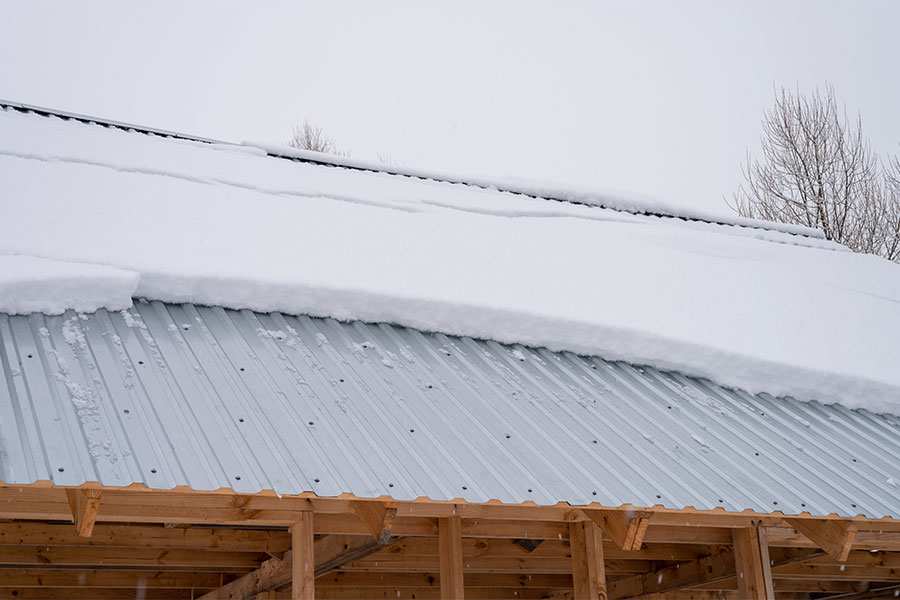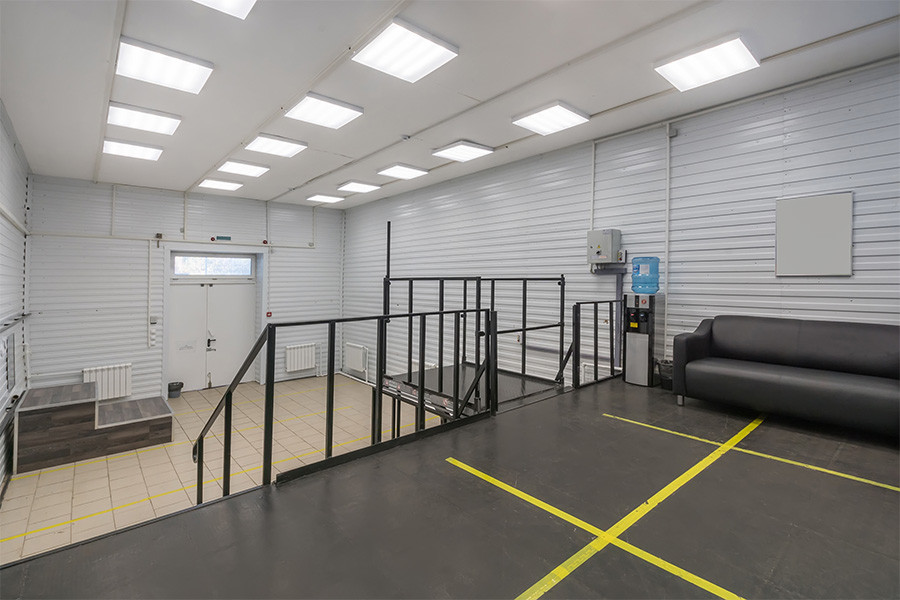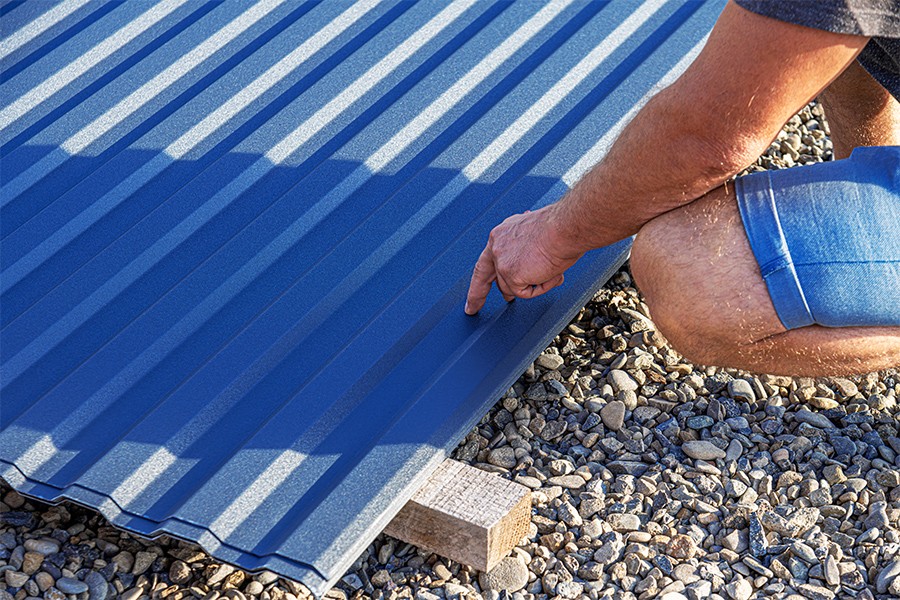When you’re designing a roof that needs to perform, structural panels are a different breed. These aren’t your standard panels for looks or lightweight sheds. Structural metal roof panels are engineered to handle longer spans, harsh Montana weather, and fastener systems that can stand up to years of use.
At Great Northern Metal Company, we work with architects and contractors every day to help them choose the right panels for load requirements, wind ratings, and project goals. This blog breaks down what makes a panel truly structural and gives you an at-a-glance look at our top-performing profiles. Whether you’re designing a low-slope commercial roof or need serious strength for a high-altitude build, we’re here to help you spec it right the first time.
What Are Structural Metal Roof Panels?
Structural metal roof panels are profiled metal sheets designed to carry loads without needing a solid deck underneath. They can serve as both the roof covering and a structural element, spanning between roof supports (like purlins or trusses) and supporting snow, wind, and maintenance loads on their own. This is in contrast to architectural (non-structural) panels, which are thinner or lower-profile panels that must be installed over a solid substrate (such as plywood sheathing) for support.
Only a few metal panel profiles are truly “structural.” Each structural panel profile undergoes strict engineering tests to earn that designation. In fact, every structural panel is put through rigorous laboratory testing (e.g. spanning tests, wind uplift tests) to failure, in order to determine its performance limits. These tests dictate the panel’s allowable spans, load capacity, fastening methods, clip spacing, and other installation parameters. A panel only earns the “structural” label after proving it can meet specific structural load requirements in accordance with building codes and standards.
Remember: making a panel thicker doesn’t automatically make it structural. For instance, using a heavier gauge of a non-structural profile might improve dent resistance slightly, but it won’t significantly increase span or load capacity because the panel’s shape and engineering remain the same. In such cases, if your project demands greater strength or longer spans, it’s better to choose a panel that was engineered for that purpose, rather than just increasing the metal thickness on a weaker profile.
Characteristics of Good Structural Metal Panels
What makes a structural panel different from the rest? Here are some key characteristics and design features to look for when selecting a structural metal panel:
- Taller Rib Profiles for Strength: Structural panels generally feature taller, deeper ribs than light-duty panels. The added rib height creates a stronger beam effect in the panel, allowing it to span further and handle more weight. The deeper the panel’s corrugation or rib, the more rigidity and load capacity it has.
- Thicker, Higher-Grade Steel: Structural panels are typically roll-formed from heavier gauge steel and high-tensile material. Commonly, 24-gauge (or even 22-gauge) steel is used for structural applications, often with a high tensile strength. This ensures the panel can carry heavy loads without buckling. By contrast, thinner gauge steel is often used for non-structural panels. It’s worth noting that using an unusually heavy gauge in a non-structural profile doesn’t yield the benefits one might expect. True structural performance comes from the combination of panel profile and material strength. This is why standing seam requires a softer material, lower tensile strength in order to create the shape, whereas a panel like PBR requires a harder material, higher tensile strength to maintain its shape once roll-formed and provide the structural integrity to maintain loads.
- Standing Seam vs. Exposed Fasteners: Both concealed-fastener (standing seam) and exposed fastener panels can be structural, but they have different use cases. Standing seam structural panels (especially mechanically seamed ones) lock together with concealed clips and seams, providing a weathertight surface ideal for low slopes and architectural applications. Because their fasteners are hidden, there are no screw penetrations through the panel surface, which improves leak resistance and allows them to handle snow or water sitting on the roof more safely. Exposed fastener structural panels (like PBR) have visible screws fastening them to the structure. They are often easier and more cost-effective to install and are preferred in many commercial, agricultural, or industrial projects where a slightly rustic or utilitarian look is acceptable. The choice here may come down to aesthetics and slope: for a high-profile building or very low-pitch roof, a standing seam structural panel might be the best fit, whereas for a large warehouse or barn, an exposed-fastener panel might be ideal.
- Seam Design (Single vs. Double Lock): When choosing a standing seam for structural use, look for a mechanical lock panel that has been engineered and tested for structural applications. These will specify the needed clip system and seam type to achieve their rated performance. Mechanically seamed standing seam panels come in single-lock (90° seam) and double-lock (180° seam) versions. A double-lock seam means the panel legs are folded over twice, creating an extremely secure lock. This is recommended for the most demanding conditions, like very low slopes or areas with freeze-thaw cycles. Double-lock seams have superior wind uplift resistance and water-tightness; they can often be installed on roofs with low pitches when sealant is used. Single-lock seams (one fold) are a bit easier to install and perform well in milder climates, but they won’t resist severe weather or provide wind uplift as well as double-lock systems.
When Do You Need a Structural Metal Panel?
Not every project or roof requires a structural panel system. However, certain conditions demand the use of structural panels to ensure the roof’s integrity and safety. Here are scenarios where you should opt for a structural metal panel:
- Un-Sheathed or Open-Framed Roofs: If the roof will be installed over an open structure (e.g. metal purlins, wood trusses, or battens) without continuous decking, you will need structural panels. These panels are specifically made to span between supports and carry loads across the open gaps. Always check the manufacturer’s span ratings. True structural panels will have published span and load tables to guide your purlin spacing.
- Low-Slope Roof Designs: When dealing with a low roof pitch (typically anything below about 3:12 or 2:12, depending on panel type), structural panels are often the safest choice. Lower slopes mean water drains more slowly, so the roof system must be extra robust to prevent leaks or blow-offs. Many standing seam structural panels are designed for low slopes. By contrast, exposed fastener panels generally should not be used below 3:12 slope because water could seep through the screw penetrations. If your design has a low or nearly flat section, you’ll want a structural panel that’s rated for that application so it won’t leak or fail under ponding water or uplift forces.
- High Wind or Snow Load Areas: In regions subject to extreme weather, such as high winds or heavy snowfall, structural panels provide an extra margin of safety. These panels are engineered for higher load capacities, using stronger profiles and steel that can resist greater wind uplift pressures and snow weight. Using a flimsy panel in a high-wind area could result in roof damage or loss in a storm.
- Large, Simple Roofs (Commercial or Agricultural Buildings): Structural panels shine on large roofs with simpler geometry—think warehouses, big box stores, agricultural barns, aircraft hangars, etc. These structures often have long spans and few roof transitions, so using a high-strength, wide-cover panel like PBR is very efficient. A single structural panel can cover more area with fewer purlins, reducing the amount of framing needed.
Using Structural Panels in Montana’s Snow Country
Designing a metal roof in a cold, snowy region like Montana introduces some additional considerations. Structural panels are often a smart choice in our climate because of the high snow loads we get. You want a roof panel that won’t buckle under a Montana blizzard. However, you also have to consider how snow and ice interact with the panel profile.
One interesting paradox of structural panels is the rib height: generally, a taller rib means a stronger panel (great for spanning and loads), and it even means better water shedding on low slopes (since water would have to rise over a higher rib to cause a leak). But in extreme snow conditions, an extra tall rib can become an ice dam hazard. Snow that melts and refreezes can build up behind the ribs. If a rib is very tall and boxy, that ice dam has more leverage against it. We have observed cases where ice buildup actually bent a tall rib over.
What does this mean for your panel choice? It means in places like Montana, you should balance rib height with snow performance. All of GNMC’s structural panels are designed to handle snow, but, for example, if you had the choice between a 3″ rib and a 1.5″ rib, the 3″ might not always be better in practice due to ice dynamics. Often, the solution architects and builders choose here is to go with a standing seam panel. Standing seam roofs have fewer ribs, so there are fewer traps for snow and ice. The smooth pan of a standing seam allows snow to slide off more readily.
Our Selection of Structural Metal Roof Panels
At Great Northern Metal Company, only a few metal roofing panel profiles meet the true definition of structural. Below are our go-to options for spanning strength, weather performance, and versatility—plus when and why you might choose each.
Mechanical Lock 2″ Standing Seam
Best for: Low-slope roofs, architectural designs, high weather exposure, snow country
- Profile: 2″ tall mechanically-seamed ribs
- Coverage widths: 14″, 16″ (structural), 18″
- Material: 24ga steel (22ga and 26ga available)
- Fasteners: Concealed clips
- Slope rating: As low as 0.5:12 with sealant
Why choose it:
- Superior leak resistance and strength for demanding applications
- Perfect for commercial or residential low-slope roofs
- Clean, modern look with snow-shedding performance
- Requires seaming tool for install; structural ratings depend on correct clips and spacing
- 3-part specs available
PBR (Purlin Bearing Rib) Panel
Best for: Barns, shops, warehouses, cost-effective structural builds
- Profile: 1.25″ trapezoidal ribs with purlin-bearing lap
- Coverage width: 36″
- Material: 26ga or 24ga Grade 80 steel
- Fasteners: Exposed
- Slope rating: Minimum 3:12 (1/12 is common but not always recommended)
Why choose it:
- Workhorse panel for spanning open purlins
- High strength at an affordable price
- Easy to install, long panel runs, and widely used in industrial/ag settings
- Anti-siphon groove improves lap performance
- Excellent load span data available upon request
7.2 Box Rib Panel
Best for: Tall commercial walls, carports, strong visual lines, maximum spans
- Profile: 1.5″ tall boxy ribs, spaced 7.2″ OC
- Coverage width: 36″
- Material: 24ga (22ga/26ga available)
- Fasteners: Exposed
- Slope rating: Minimum 3:12 for roofs
Why choose it:
- Highest load-span capacity of our exposed fastener options
- Bold architectural look for siding or selective roof use
- Ideal for long wall runs without intermediate support
- Strong enough for commercial carports, gym walls, or equipment shelters
- Load charts available for engineer reference.
Consult with Great Northern Metal Company Today
If you’re planning a project and want to ensure you choose the right structural metal panel, reach out to Great Northern Metal Company’s team today. We’ll discuss your project’s goals and requirements in detail. From there, we can recommend the ideal panel system, provide specs for your engineers, and even supply you with the spec language to drop into your plans for a seamless submittal process.
Don’t leave such a critical element of your building to chance or guesswork. Contact us today to get expert guidance on selecting and ordering the perfect structural metal panel for your next project.


