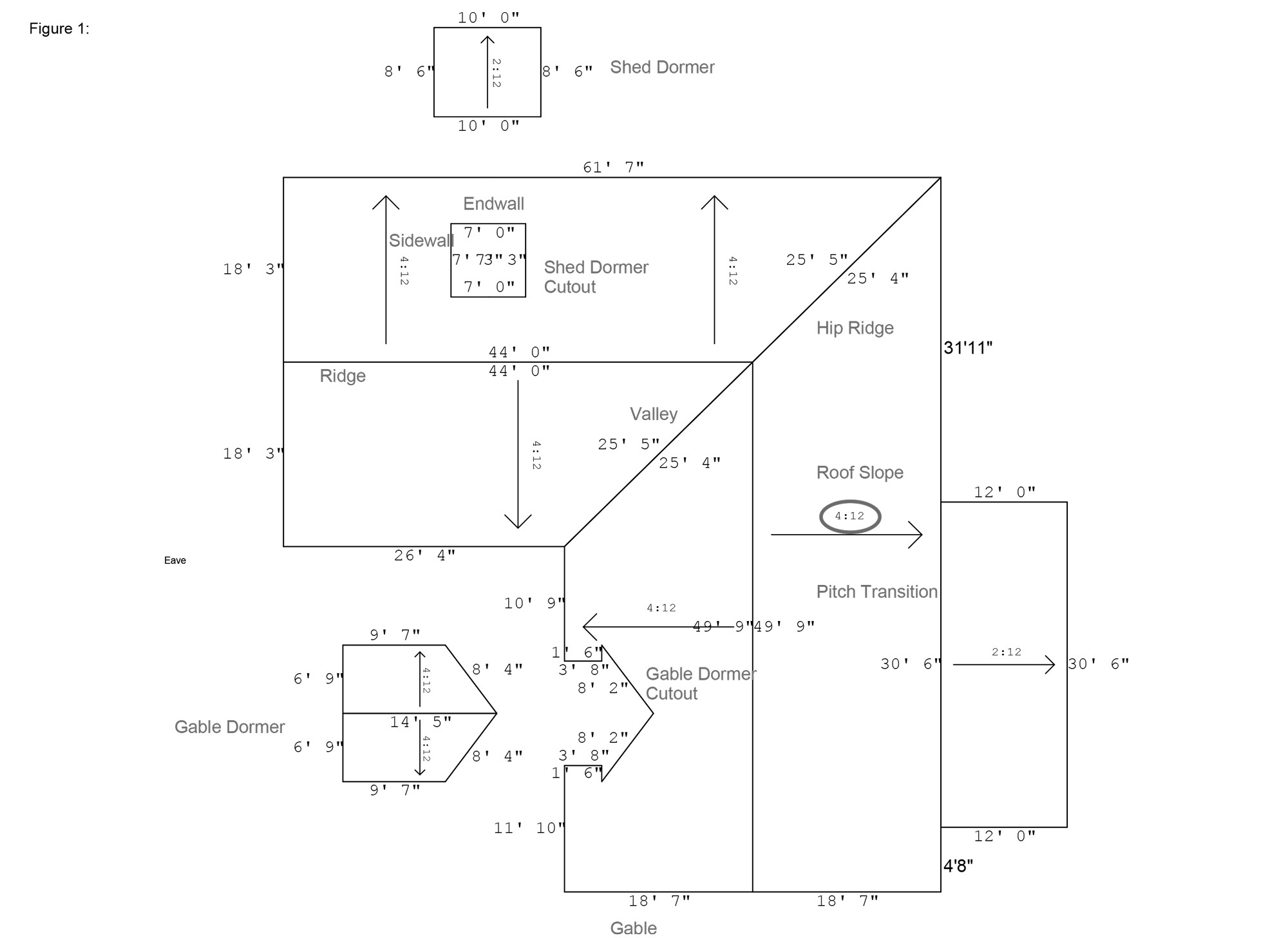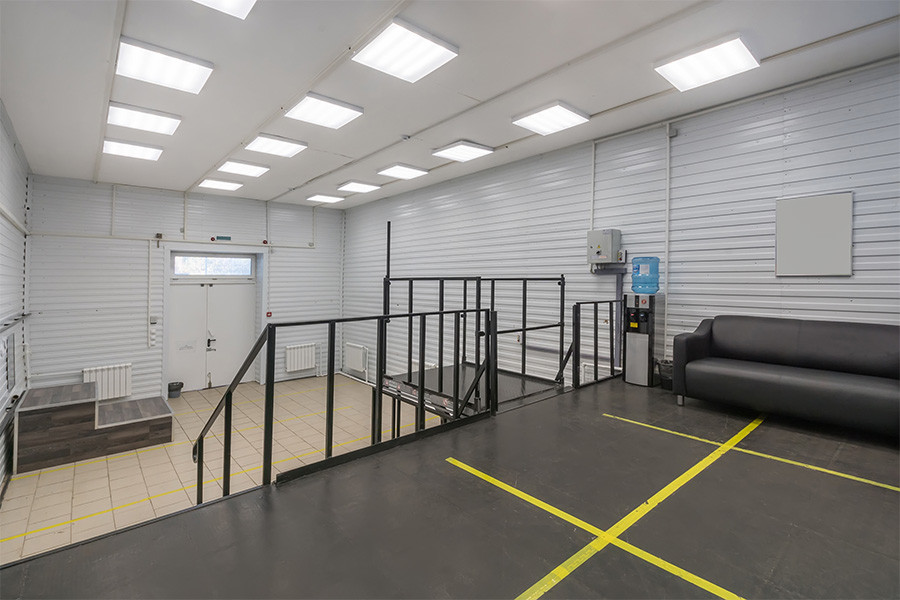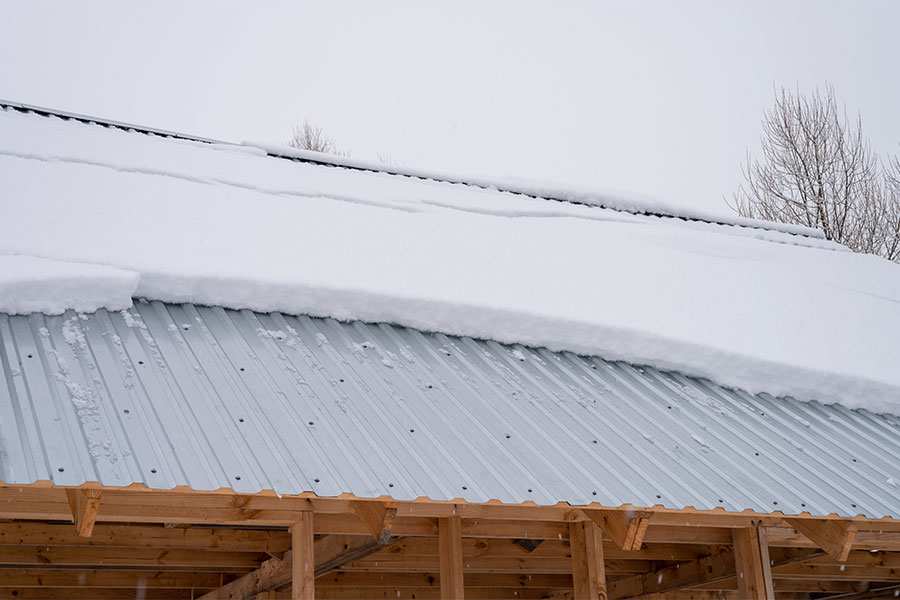How to Measure a Roof for Metal Roofing
Measuring a roof for metal roofing, whether it be new construction or remodel, can be quite different than measuring for other roofing products like composition shingles. Most metal roofing systems are cut to order, meaning the material purchased is ordered to fit on a specific roof with as minimal onsite cutting as possible. For this reason, one can never obtain too many dimensions when measuring a roof for metal.
Don’t Measure a Metal Roof Just From Plans
Taking as built measurements directly from the roof in question is the best way to insure you will receive the material needed to cover your roof. Using plans to order material can lead to overages or not enough material being delivered which can add time and money at the end of a project. For this reason, Great Northern Metal Company highly recommends taking as built measurements over ordering from a roof framing plan or elevation.
The Best Method to Measure a Metal Roof
The first step to measure a roof for metal roofing is drawing a hand sketch of the roof in plan view. If you are building from a set of plans use the roof framing plan when gathering as built dimensions. The sketch does not need to be to scale but should show all parts of the roof in their relative locations.
See Figure 1 for a plan view sketch with labeled dimensions. When gathering roof dimensions, treat each plane of the roof as independent of all others. This will help ensure all needed dimensions are taken. Some measurements may seem redundant, but remember the more accurate the measurements prior to order translates to less work in the field as well as less overages and possibly the need to place a makeup order.
Note the shed and gable dormers in figure 1 are drawn away from the plane of the roof they interact with and that there is a separate cut out defined in their respective roof planes. Most dormers have framed overhangs. Showing both the roof of the dormer and the space the walls take up on the main roof plane insures accurate measurements for both roof planes.
Parts of a Roof You May need to Measure
When you are measuring a roof for metal roofing, there are a variety of sections you need to consider. We’ve put together a list of the most common sections and angles so you can be sure to get the exact measurements you need to order your metal roof.
Roof Slope – also referred to as pitch; refers to the inches of rise over a 12 inch run; needed for some trim profiles
Gable Dormer – two pitched roof section projecting away from the plane of a main roof section
Shed Dormer – single pitched roof section projecting away from the plane of a main roof section
Transition – when the plane of a roof changes pitch
Rake – also referred to as gable; the side of a gabled roof running parallel to the slope
Eave – the low side of a roof pitch where water would exit the roof
High Side Eave – The top side of a single slope roof section that does not butt into a wall
Ridge – The peak of a gabled roof; can be vented or non vented
Valley – area of a roof where two roof planes intersect at a right angle and where water runs off
Hip Ridge – area of roof where two roof planes meet at an angle and form a ridge
Endwall – area where the roof meets a wall that is perpendicular to the roof slope.
Sidewall – area where the roof meets a wall that is parallel to the roof slope
Common Panels – a roof sections main panel length
Hip/Valley Panel – any panel leading into a hip/valley situation stepping down in length from the common panel measurement.
Talk to a Metal Roofing Expert Today
Taking the time to accurately measure a roof prior to the ordering process will save time and money in the long run and lead to faster completion times.
If you have any questions about how to measure a roof for metal roofing or whether a metal roof is right for you, reach out to the team at Great Northern Metal Company. We provide metal roofing and siding options for both commercial buildings and homes, allowing you more choice over the design and efficiency of your building projects. Reach out for a quote today.


