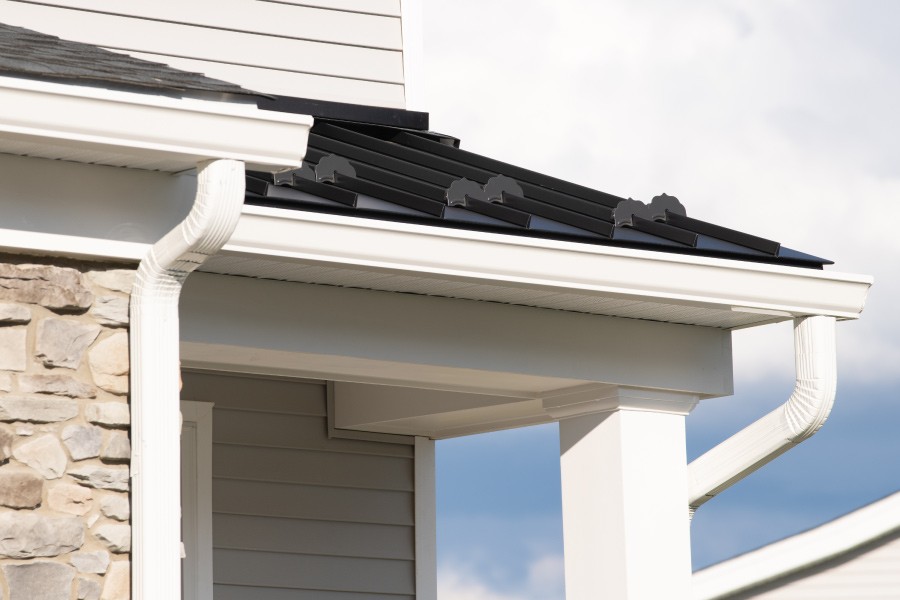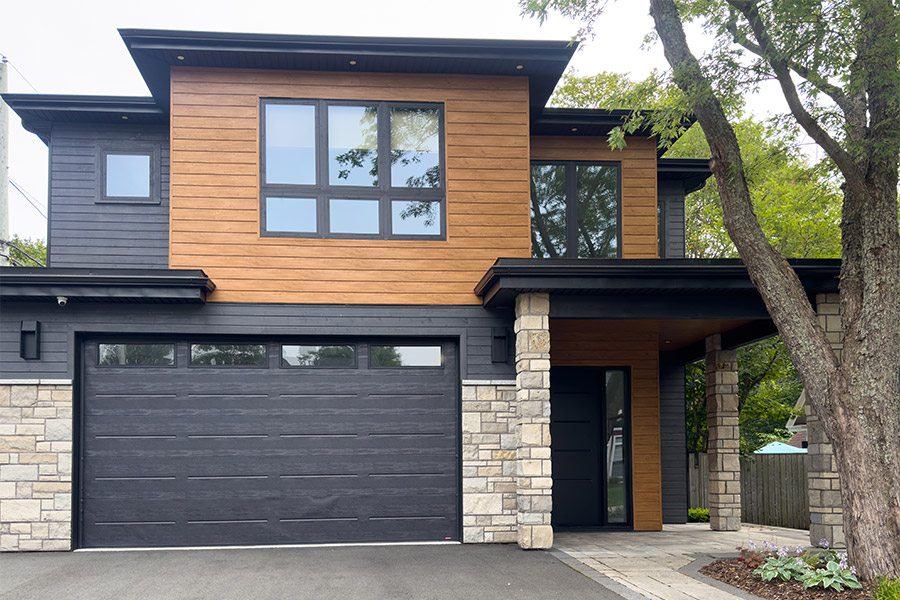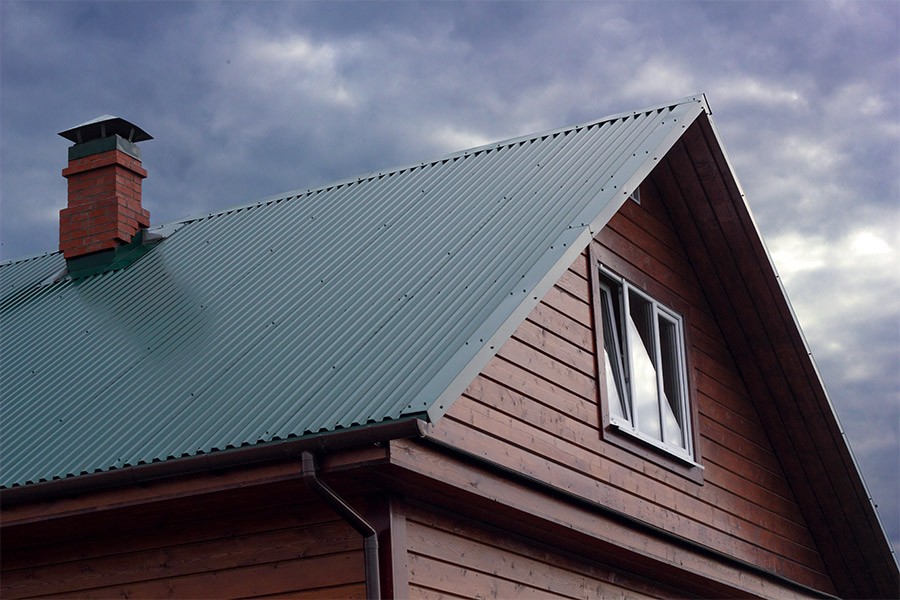We get it—there are a lot of different terms and words used in the metal roofing industry that would make anyone’s head spin trying to get them straight. To help you make informed decisions and know the ins and outs of metal roofing and siding verbiage, we not only created our glossary of metal roofing terms but this glossary of metal panel trim names and types.
Metal trim is a whole new ballpark of its own with nuanced terms used to describe the different types of trim and flashing applications. Not knowing the difference between the various types of trims can quickly lead to a costly mistake. At Great Northern Metal Co., we want to set you up for success on your next metal roofing/siding job. With you in mind, we created this glossary so you can reference it whenever, whenever and share it with your installation team.
What is Metal Panel Trim?
Metal roofing trim is a major factor in your roofing or siding system’s aesthetic and long-term value. Metal panel trim is a finishing material that covers and protects the edges of metal panels, making them more durable, weather-resistant, and visually pleasing. It is used in a variety of applications, from residential homes to commercial and industrial buildings.
What is the Difference Between Metal Panel Trim and Flashing?
Sometimes these terms are used interchangeably, as they are both durable, made from metal, and used to protect buildings from the elements. However, metal panel trim generally refers to the material used to cover and protect the edges of metal panels. Flashing, on the other hand, refers to a type of metal material used to help buildings stay weather resistant by covering vulnerable areas of a building, such as windows, doors, or other openings.
Glossary of Metal Panel Trim & Flashing
Base Trim – Base trim is used to cover the bottom edge of a wall or siding panel where it meets the foundation or framing structure. It serves several purposes, including protecting the bottom edge of the panel from moisture and debris, covering any gaps or rough edges, and providing a finished appearance. Base trim is an important component of a building’s exterior, as it helps to prevent moisture and debris from infiltrating the wall assembly and causing damage over time.
Drip Edge Trim – Drip edge trim is installed along the eaves and gables of a roof to provide a finished appearance and protect against moisture intrusion. Drip edge trim typically has an L-shaped profile with a flat horizontal flange that extends over the edge of the roof and a vertical flange that is installed against the fascia board or roof deck. It is designed to direct water away from the roof edge and prevent it from seeping into the roof structure. Typically used on not metal roofing applications like asphalt or cedar.
Drip Cap/Header – This trim is typically used in door and window installations. It is installed above the door or window to direct water away from the opening and prevent it from entering the building. Drip caps typically have an L-shaped profile with a flat horizontal flange that extends over the top of the opening and a vertical flange that is installed against the building’s exterior. It is designed to direct water away from the opening and prevent it from seeping into the building’s structure.
Eave Trim/Style D – Eave trim is a type of metal panel trim installed along the eaves of a roof to provide a finished appearance and protect against moisture intrusion. Eave trim typically has an L-shaped profile with a flat horizontal flange that extends over the edge of the roof and a vertical flange that is installed against the fascia board or roof deck. It is designed to direct water away from the roof edge and prevent it from seeping into the roof structure.
Endwall Flashing – This type of metal panel flashing helps protect the area where the roof meets the vertical wall of a building. It is installed along the end walls of a building and overlaps with the roofing panels to create a watertight seal. Endwall flashing typically has an L-shaped profile that extends up the wall and over the roofing panels, providing a secure attachment point and preventing water from infiltrating the building’s structure.
Gable or Rake Trim – This type of metal panel trim helps protect the triangular section of the wall that sits between the two sloping sides of a pitched roof, also known as the gable. It is installed at the peak of the gable and overlaps with the roofing panels to create a watertight seal. Gable trim typically has a triangular or trapezoidal profile and is designed to direct water away from the gable and prevent it from seeping into the building’s structure.
Gutters – Gutters are long, horizontal pieces of metal installed on a roofing system along the eave edges of a roof to help direct rainwater off the roof and away from the underlying structure.
Inside Corner Trim – Inside corner trim is used to cover the inside corners where two walls meet at an angle. It is typically installed vertically and is designed to protect the corner from damage and provide a finished appearance. It can also be used in conjunction with other types of trims, such as base trim, to provide a cohesive and attractive finish.
J-Trim – This panel trim is used to finish the edges of various types of building materials, such as siding, roofing, and wall panels. It has a J-shaped profile, with one flange that extends outward to provide a finished edge and another flange that is installed against the surface of the building material. J-trim is commonly used to protect and finish the edges of soffits, fascia boards, and siding panels.
Metal Fascia Trim – Metal fascia trim is installed on the edge of the roof, typically where the roof meets the outer walls of a building. Metal fascia trim is designed to provide durable, long-lasting protection for the roof and provide a finished appearance. It is installed horizontally along the edge of the roof and is usually covered with a drip edge trim to prevent water from seeping into the roof structure.
Outside Corner Trim – Like inside corner trim, this trim is used to cover the outside corners where two walls meet at an angle. It is typically installed vertically and is designed to protect the corner from damage and provide a finished appearance. It can also be used in conjunction with other types of trims, such as base trim, to provide a cohesive and attractive finish.
Overhead Door – Overhead door trim provides a finished appearance and protects the opening where an overhead garage door is installed. It is typically installed around the perimeter of the garage door opening and can be made from a variety of metals, such as aluminum, steel, or vinyl. Overhead door trim is designed to protect the garage door opening from weathering and to prevent water from seeping into the garage. It can also be used to cover the gaps between the door and the surrounding walls and provide a smooth and attractive finish. Overhead door trim can be installed with various fastening methods, such as screws or nails, and can be finished with various coatings to provide additional protection against weathering and corrosion.
Top Cap Trim – Top cap trim is a type of metal panel trim installed along the peak or ridge of a roof to provide a finished appearance and protect against moisture intrusion. Peak trim typically has a sloped profile that matches the angle of the roof and is designed to cover the ridge of the roof, preventing water from seeping into the roof and causing damage to the underlying structure.
Pitch – Also referred to as slope, a metal roof pitch refers to how “steep” a roof is by measuring “rise” over “run.”
Pitch Change/Transition – Pitch change trim is a type of metal panel trim used where the angle or pitch of the roof changes abruptly, such as at a roof valley or where a dormer meets the main roof. It is installed to provide a transition between two different roof pitches, allowing for a smooth and professional-looking installation. Pitch change trim typically has a V-shaped profile that matches the angle of the roof and is designed to cover the joint between the two sections of the roof. Pitch change trim helps to prevent water from seeping into the roof and causing damage to the underlying structure.
Ridge Cap – A ridge cap is a type of metal panel trim used to cover the ridge or the highest point where two sloping roof planes meet. It is typically installed at the peak of the roof and overlaps with the roofing panels on either side to create a watertight seal. The ridge cap is designed to direct water away from the roof and prevent it from seeping into the building’s structure.
Rise – The vertical distance measured to determine the pitch.
Run – The horizontal distance measured to determine the pitch.
Sidewall Flashing – Sidewall flashing helps protect and seal the joint between the roof and the vertical wall of the building. It is typically installed along the bottom edge of the roof, where it meets the wall, and extends vertically up the wall to cover the joint. Sidewall flashing is designed to direct water away from the joint and prevent it from seeping into the building’s structure.
Soffit – Soffit is a type of metal panel trim used in building construction to enclose the underside of the roof overhangs, eaves, and porch ceilings. It is designed to provide a finished and streamlined appearance while also protecting the roof’s overhangs from weathering and damage. Soffit can be vented or unvented, depending on the building’s ventilation needs, and can be installed in a variety of styles, such as solid, perforated, or lanced. Vented soffit trim allows for air to flow into the attic or roof space, while unvented soffit trim does not. Soffit panels can be installed horizontally or vertically and may have a tongue-and-groove connection or be butt-joined together.
Track Cover – A trim that covers the track of a barn door or a sliding door on tracks.
Valley Trim – Valley trim is used to protect and seal the joint between two sloping roof planes that meet at an angle to form a valley. It is typically installed along the bottom of the valley, where it meets the roof panels, and extends vertically up the roof to cover the joint. Valley trim is designed to direct water away from the joint and prevent it from seeping into the building’s structure.
Z-Trim – Z-trim provides a finished and streamlined appearance at the ends of metal panels. It is typically used as an alternative to J-trim. Z-trim is called so because of its Z-shaped profile, which allows it to be used in a variety of applications, such as at the end of gable roofs or the edges of walls. Z-trim can be installed using various fastening methods, such as screws or clips, and can be cut to fit specific dimensions.
Ready to Chat about Your Metal Roofing Project?
If you’ve got a metal roofing project in mind, chat with our experts today to discuss your panel and trim needs. At Great Northern Metal Company, our team can help you select the best metal roofing, siding, and trim materials and designs to fit any job. Whether it’s a small residential metal siding DIY or a large-scale commercial metal roofing job, our team provides expert advice to Bozeman roofing companies so they get the best metal materials for the task at hand. If you have questions or want a quote on your roofing project, drop us a line or call us at (406) 624-0435.


